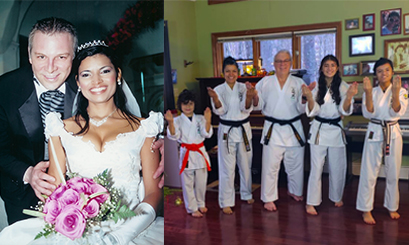Having lived in Germany while in the Army, I was inspired to build a castle. In 1998 I did Tony Robbins' goal setting workshop. I set 3 goals: 1. Move back to New Hampshire, 2. Marry the woman of my dreams & start a family, 3. Build my dream home, a castle. The castle soon became a source of inspiration, not just for achieving one's goals in life but also to teach people about climate change, global warming, green energy production and green building. As a science nerd and an artist, this off-the-grid castle is my lifelong science and art project now in its 25th build season. The castle will produce all its own energy needs:

Married my dream girl, Tania, in 2008 and now
have my dream family. Still working on the castle.
Life is good!
• A large ground mount Solar PV array
• A small wind turbine (I own the top of the mountain and there is wind!)
•
Tesla Solar Roof tiles that generate electricity
• A smart house with computer-controlled power systems
•
Tesla Powerwall battery storage
• Enough capacity to power an electric car
• Geothermal heating/cooling with radiant heat floors
• Solar hot water heater to augment the geothermal
Note: there will be a tree planting campaign in the future to offset the
carbon footprint of the concrete and steel rebar in the castle.
Dream no small dreams for these have no power to move the hearts of men.
- Johann Wolfgang von Goethe